STEP-BY-STEP
Setting up your ArchiCAD plans for Artlantis rendering
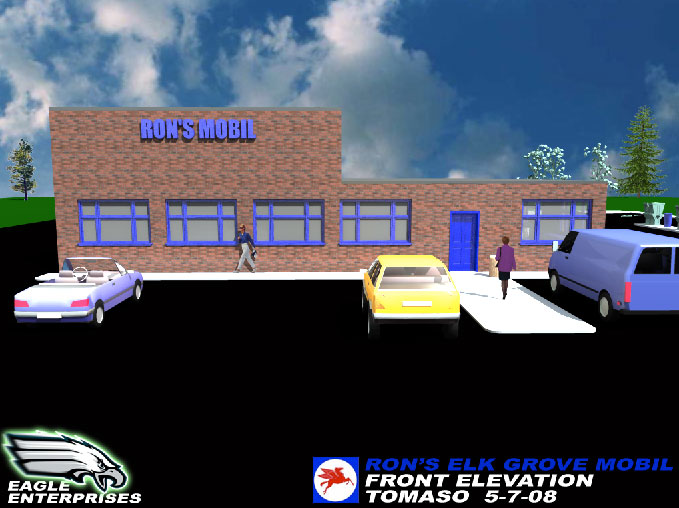
SAMPLE: Rendered Front Elevatrion
Ron's Elk Grove Mobil - 2008
|
STEP 5
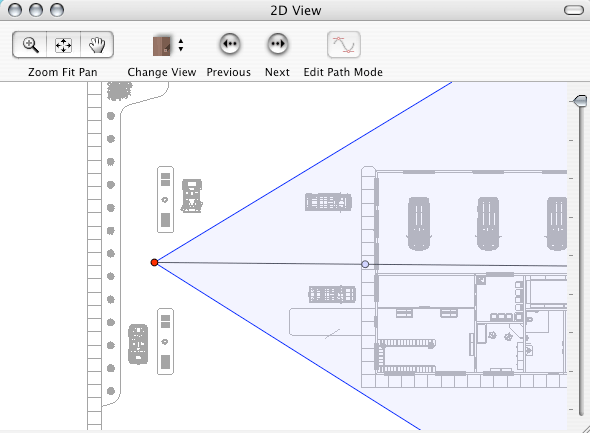 |
The next step is to adjust the camera in the 2D View window for a FRONT ELEVATION, Place the target far enough away so you can see both sides of the building. |
|
STEP 6
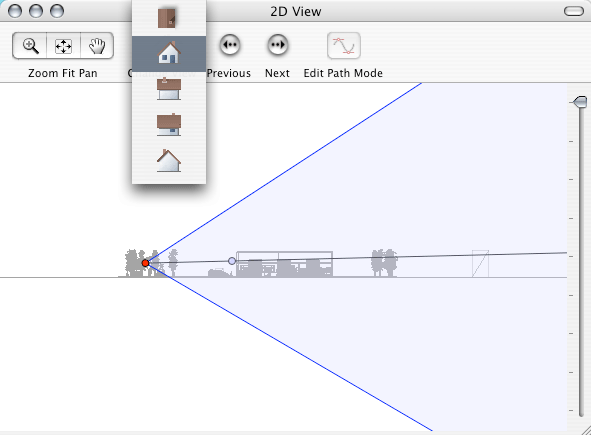 |
Change the mode in the 2D View to an elevation view. Adjust the height of the camera and the target to give the best possible view of your building. NOTE: Make these adjustments so that the entire structure is NOT floating off in space. You should be able to see the horizon line along with some |
|
STEP 7
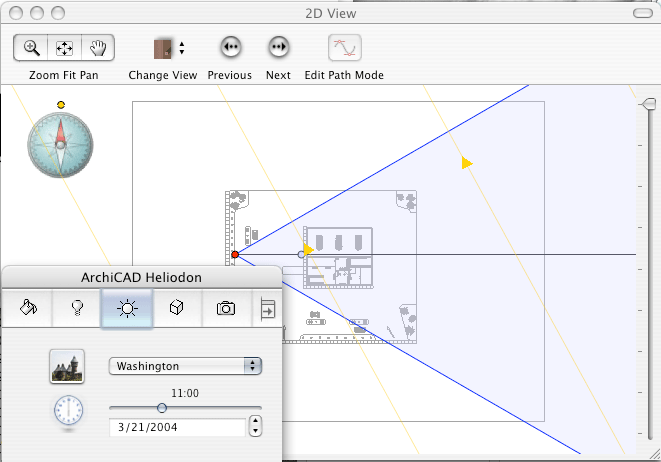 |
You will notice that your view is a bit on the dark side at this point. We need to add a sun - or what Artlantis refers to as a Helidon - and rotate it around to shine a little bit of light on the front of the building.
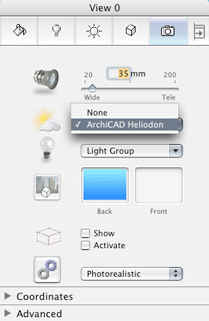 |
|
STEP 8
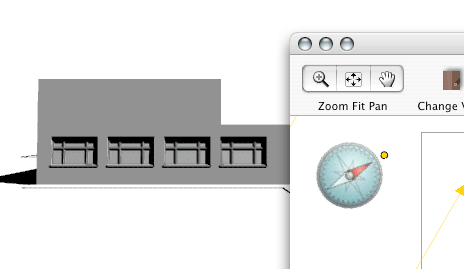 |
After choosing the ArchiCAD Helidon in the Scene window as shown, switch to the 2D View and rotate the helidon around the compass until you get the amount of light you need, |
|
STEP 9
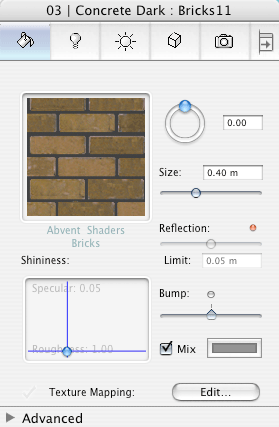 |
XXXXX |
|
STEP 10
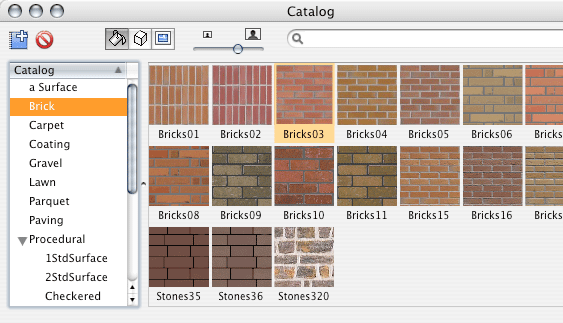 |
XXXXX |